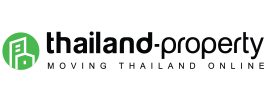Raised floor warehouse 1096 sqm Bang Saothong near Bangplee IE
Samut Prakan, Bang Sao Thong, Bang Sao Thong
Rent: ฿ 197,280
/ month
( Min. 3 years contract )
Full description
Listing ID: 4684197
Warehouse / Factory for rent in Bang Sao Thong, Samut Prakan
PRODUCTION AREA SPECIFICATION
Floor Burnished floor, loading 3 tons/ sq.m.
Wall Siding sheet with steel louvers sheet Column span width 5-6 m.
Skylight width 0.80 m.
Roof Metal sheet roofing with insulation, metal sheet thickness 0.47 mm. Skylight width 0.75 m.
Building structure Pre-Engineered Buildings (PEB)
Clear height 10.40 m.
Door Electrical rolling shutter door width 5 m. with dock leveler
Lighting fixtures LED high bay average 300 lux
Electric supply 50(150) amp/ unit
Pest protection Wire mesh installed along the louvers to prevent birds and animals
Fire protection Fire extinguisher, fire alarm installation, smoke detector, heat detector,
smoke-beam detector
Restrooms -
Battery charging area Provided
Ramp & loading dock Height 1.40 m.
OFFICE AREA SPECIFICATION
Floor
Granito floor finishes, loading 500 kg./ sq.m.
Ceiling
Gypsum plasterboard ceiling including insulation stud framing, painting
Building structure
Pre-Engineered Buildings (PEB)
Lighting fixtures
Average 500 lux
Fire protection
Fire extinguisher, fire alarm installation, smoke detector, heat detector,
smoke-beam detector
Restrooms
2 restrooms for male and 2 restrooms for female per unit
Pantry
Provided
SURROUNDING AREA
Floor
Concrete walkway with gravel stone
Water tank
3,000 Liter/ unit
Lighting rod
Prevectron (Lighting rod 30 m.)
Fence
-
Guardhouse
-
Parking space
Provided
Floor Burnished floor, loading 3 tons/ sq.m.
Wall Siding sheet with steel louvers sheet Column span width 5-6 m.
Skylight width 0.80 m.
Roof Metal sheet roofing with insulation, metal sheet thickness 0.47 mm. Skylight width 0.75 m.
Building structure Pre-Engineered Buildings (PEB)
Clear height 10.40 m.
Door Electrical rolling shutter door width 5 m. with dock leveler
Lighting fixtures LED high bay average 300 lux
Electric supply 50(150) amp/ unit
Pest protection Wire mesh installed along the louvers to prevent birds and animals
Fire protection Fire extinguisher, fire alarm installation, smoke detector, heat detector,
smoke-beam detector
Restrooms -
Battery charging area Provided
Ramp & loading dock Height 1.40 m.
OFFICE AREA SPECIFICATION
Floor
Granito floor finishes, loading 500 kg./ sq.m.
Ceiling
Gypsum plasterboard ceiling including insulation stud framing, painting
Building structure
Pre-Engineered Buildings (PEB)
Lighting fixtures
Average 500 lux
Fire protection
Fire extinguisher, fire alarm installation, smoke detector, heat detector,
smoke-beam detector
Restrooms
2 restrooms for male and 2 restrooms for female per unit
Pantry
Provided
SURROUNDING AREA
Floor
Concrete walkway with gravel stone
Water tank
3,000 Liter/ unit
Lighting rod
Prevectron (Lighting rod 30 m.)
Fence
-
Guardhouse
-
Parking space
Provided
Telephone number:
Key features
-
Usable area: 1,096 m2




