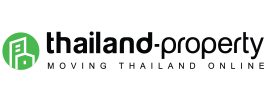**Super Luxury Class Prime Location with Private Pool and Elevator Inside the House! For Sale: Ultra-Luxurious Detached Pool Villa, 4.5 Stories in the
Bangkok, Yan Nawa, Chong Nonsi
Sale: ฿ 63,900,000
Full description
Listing ID: Anina Villa Sathorn-Yenakart
4 Bedroom House for sale in Anina Villa Sathorn-Yenakart, Chong Nonsi, Bangkok
**Super Luxury Class Prime Location with Private Pool and Elevator Inside the House! For Sale: Ultra-Luxurious Detached Pool Villa, 4.5 Stories in the Heart of the Central Business District at Anina Villa Sathorn-Yenakart, 59.9 Sq. Wah, Near Khlong Toei MRT Station on the Blue Sale**
.
Video Link :
.
Watch 360 Experience in this link :
.
**Project Location:** Soi Yen Akat 2, Alley 3-2, North Sathorn Road, Chong Nonsi Subdistrict, Yannawa District, Bangkok.
.
Google maps:
.
Details:
✅ The house is 4 stories high with a mezzanine floor.
✅ Land area: 59.5 square wah
✅ Usable area: 530 square meters
✅ Includes 4 bedrooms, 5 bathrooms, and 6 parking spaces
✅ 1 office and 1 maid's room
.
✅✅ Selling at just 63,900,000 Baht ✅✅
.
**Highlights:**
✅ Super Luxury Class Pool Villa style with a private elevator inside the house, located in the heart of the city. This is the only standard housing project of its kind in Sathorn.
✅ Interior designed with Universal Design for the safety of elderly residents, using high-quality construction materials. The floors are laid with special non-slip tiles, the glass doors are touch-sensitive for easy access, and the floors are designed to be seamless for comfortable walking.
✅ Underground electrical wiring.
.
Easily Accessible
✅ Chalerm Maha Nakhon Expressway access
✅ Khlong Toei MRT Station (Blue Nam Railway Station
✅ Sukhumvit Road
✅ Narathiwat Intersection
✅ Rama 4 Intersection
✅ Ratchadamri Intersection
.
Locations Nearby
✅ Makro Sathorn
✅ Lumpini Park
✅ Queen Sirikit National Convention Center
✅ Noody Playground
✅ Market Place Nang Linchi
✅ Garden International School
✅ Raintree International School
✅ The Up Rama 3
✅ Central Rama 3
✅ Tesco Lotus Rama 3
.
For viewing appointment,
contact:Khun Lee :
.
Video Link :
.
Watch 360 Experience in this link :
.
**Project Location:** Soi Yen Akat 2, Alley 3-2, North Sathorn Road, Chong Nonsi Subdistrict, Yannawa District, Bangkok.
.
Google maps:
.
Details:
✅ The house is 4 stories high with a mezzanine floor.
✅ Land area: 59.5 square wah
✅ Usable area: 530 square meters
✅ Includes 4 bedrooms, 5 bathrooms, and 6 parking spaces
✅ 1 office and 1 maid's room
.
✅✅ Selling at just 63,900,000 Baht ✅✅
.
**Highlights:**
✅ Super Luxury Class Pool Villa style with a private elevator inside the house, located in the heart of the city. This is the only standard housing project of its kind in Sathorn.
✅ Interior designed with Universal Design for the safety of elderly residents, using high-quality construction materials. The floors are laid with special non-slip tiles, the glass doors are touch-sensitive for easy access, and the floors are designed to be seamless for comfortable walking.
✅ Underground electrical wiring.
.
Easily Accessible
✅ Chalerm Maha Nakhon Expressway access
✅ Khlong Toei MRT Station (Blue Nam Railway Station
✅ Sukhumvit Road
✅ Narathiwat Intersection
✅ Rama 4 Intersection
✅ Ratchadamri Intersection
.
Locations Nearby
✅ Makro Sathorn
✅ Lumpini Park
✅ Queen Sirikit National Convention Center
✅ Noody Playground
✅ Market Place Nang Linchi
✅ Garden International School
✅ Raintree International School
✅ The Up Rama 3
✅ Central Rama 3
✅ Tesco Lotus Rama 3
.
For viewing appointment,
contact:Khun Lee :
About Anina Villa Sathorn-Yenakart
THE ONE AND ONLY FREEHOLD POOL VILLAS IN SATHORN
Anina Villa offers true exclusivity and prestige in a form of pool villa residence with only 22 units in the project. Located in a unique tranquil area of Sathorn Yen Akart, this rare and invaluable asset in the heart of Bangkok is definitely a family’s legacy that can be passed on from generation to generation. The perfect integration of tranquility and urban life is yours, for keeps.
A TRUE URBAN HOME LIKE NEVER BEFORE,...
Key features
-
Beds: 4
-
Baths: 5
-
Usable area: 530 m2
-
Land area: 238 m2 / 59.5 Sq.W.
-
Floor: 4
Facilities
-
Swimming pool
-
Air conditioning
-
Gym
-
Security
-
Car park
-
Garden
-
Balcony
Video presentation






