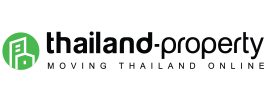3 Bedroom House for sale at Baan Klang Muang 88
Prachuap Khiri Khan, Hua Hin, Thap Tai
Sale: ฿ 3,450,000
Full description
Listing ID: U671728S
3 Bedroom House for sale in Baan Klang Muang 88, Thap Tai, Prachuap Khiri Khan
Baan Klang Muang Soi 88, a 3-bedroom detached house project, completed and ready to move in. Decorated with fine materials and a set of furniture in modern style. The project's facilities include a clubhouse, a swimming pool, and a large park, suitable for healthy people. Located in the center of Hua Hin, the transportation is convenient near Bypass Road and 7 kilometers away from Hua Hin Beach. Project InformationBaan Klang Muang Soi 88 is located at Klang Muang Intersection, Thap Tai, Hua Hin, Prachuap Khiri Khan. It is a project development from Plearn Group, completed in 2018. The project is a single-detached house of 214 units on a land area of approximately 40 rai. House Types and Details3 bedrooms, 2 bathrooms (180-348 sq.m)Facilities - Swimming pool - Park - Clubhouse - Fitness center - Parking space - 24-hour security system and CCTVDirectionTo get to the project by car, start from Hua Hin Bypass Intersection, heading south on PhetKasem Road (Route 37) for 5.2 kilometers. Turn left onto Route 2043 for 4.3 kilometers and turn left to stay on Route 2043. Continue for 1.8 kilometers and turn left. Keep driving for 110 meters; you will see the project on the right.
Telephone number:
About Baan Klang Muang 88
Baan Klang Muang Soi 88, a 3-bedroom detached house project, completed and ready to move in. Decorated with fine materials and a set of furniture in modern style. The project's facilities include a clubhouse, a swimming pool, and a large park, suitable for healthy people. Located in the center of Hua Hin, the transportation is convenient near Bypass Road and 7 kilometers away from Hua Hin Beach. Project InformationBaan Klang Muang Soi 88 is located at Klang Muang Intersection, Thap Tai, Hua Hin,...
View more detail on Baan Klang Muang 88Key features
-
Beds: 3
-
Baths: 2
-
Usable area: 128 m2
-
Land area: 256 m2 / 64 Sq.W.
-
Floor: 1
Facilities
-
Security
-
Car park
Floor plans







