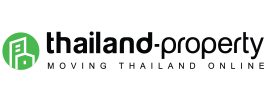Regal Onnut - Srinakarin 40 - 2 Bedroom
Bangkok, Prawet, Nong Bon
Sale: ฿ 4,240,000
Full description
Listing ID: https://www.taiguofangdichan.cn/en/property/regal-onnut-srinakarin-40/
2 Bedroom Condo for sale in Regal Onnut - Srinakarin, Nong Bon, Bangkok near MRT Suan Luang Ro 9
Regal Onnut - Srinakarin 40 new project Hishine development group complete in 2025, low rise condominium 8 floor, 3 buildings, 382 residential units. Room type: 1-3 bedroom usable area start from 28-60 m2.
Convenience location, easy travel by public transport. Only 5 minutes to yellow 38. The project located near by Shopping mall, True digital park 101, Central Bangna, Seacon Square Srinagarinda, Community mall, Market, Paradise park, Suan luang rama 9, Hospital, Restaurant and Cafe.
Facilities - Grand lobby, Swimming pool, Kid's pool, Jacuzzi, Fitness with full program, Kid's room, Co-working space, Library, Rooftop garden and Activities space.
If you looking for the project, where is convenience to travel, please contact us.
Convenience location, easy travel by public transport. Only 5 minutes to yellow 38. The project located near by Shopping mall, True digital park 101, Central Bangna, Seacon Square Srinagarinda, Community mall, Market, Paradise park, Suan luang rama 9, Hospital, Restaurant and Cafe.
Facilities - Grand lobby, Swimming pool, Kid's pool, Jacuzzi, Fitness with full program, Kid's room, Co-working space, Library, Rooftop garden and Activities space.
If you looking for the project, where is convenience to travel, please contact us.
Telephone number:
About Regal Onnut - Srinakarin
Regal Onnut - Srinakarin is a project located in Nong Bon, Bangkok and was completed in Mar 2022. It has 382 units across 8 floors and was developed by , who is also behind Regal Sukhumvit 76, Regal Bangna and Regal Condo Sathon - Naradhiwas.
View more detail on Regal Onnut - SrinakarinKey features
-
Beds: 2
-
Baths: 2
-
Usable area: 54 m2
Facilities
-
Swimming pool
-
Air conditioning
-
Gym
-
Internet
-
Security
-
Car park
-
Garden
-
Balcony
-
Children's area
-
Equipped kitchen
-
Electricity
-
Panoramic view
-
Elevator
-
Roof garden
-
Terrace
-
Alarm
-
Built-in wardrobe
-
Access for the disabled
-
Grill
-
Built-in kitchen
-
Office
-
Utility room
Floor plans







