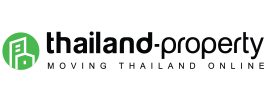The boutique Condo in heart of the Japanese neighbourhood
Bangkok, Watthana, Khlong Tan Nuea
Rent: ฿ 45,000
/ month
Full description
Listing ID: U1008064R
2 Bedroom Condo for rent in The Teak Sukhumvit 39, Khlong Tan Nuea, Bangkok near BTS Phrom Phong
Situated in a very tranquil Japanese neighborhood of Sukhumvit Soi 39 with no car traffic on sub soi, the nearest BTS Phrom Phong / EmQuartier, Water Bus Pier Ital-Thai Tower; Benchasiri Park - 15 mins walk; Fuji Supermarket - only 2 mins walk. 7/11 & Super Market (UFM Fuji Supermarkets, Top Supermarkets are next door. A lot of famous Thai & Japanese restaurants around the corner. At-Ta-Rote, Kalpapruek, Ramen Bankara, Ramen Tei, L'Opera etc. First-time lease, this brand new 2-bedroom unit with 2 bathrooms, 58m2, Fully furnished with bathtub & Balcony, cozy modern lighting fixtures, Fully equipped with Samsung household appliances + 55“ LED curved TV, YAMAHA HiFi system, Nespresso coffee machine, Dyson vacuum cleaner, Air Purifier. No Pets allowed, ready to move in. FACILITIES - Free Shuttle Tuktuk, Roof Top swimming pool - Onsen - Mini Golf Simulator - Gym / Fitness - Reception / Lounge with Wifi - VIP Entertainment theatre - Free Automated Car Parking System - 24h/7days Security / CCTV cameras - Key Card Access - EV Charger DEPOSIT 3 months rental LEASING DURATION 1-year minimum
Telephone number:
About The Teak Sukhumvit 39
The Teak Sukhumvit 39, the finest condominium in a prime location in the heart of the Sukhumvit area, a prosperous district that perfectly connects all the conveniences of living in the city's heart and provides easy access to public transportation. It is only a short distance from Phrom Phong BTS, major office complexes, business venues, and amenities, such as Terminal 21, Siam Paragon, EmQuartier, The Emporium, and Benjasiri Park, a public park in the heart of the city that...
View more detail on The Teak Sukhumvit 39Key features
-
Beds: 2
-
Baths: 2
-
Usable area: 58 m2
-
Floor: 2
Facilities
-
Swimming pool
-
Gym
-
Security
-
Car park
-
Concierge
Floor plans







